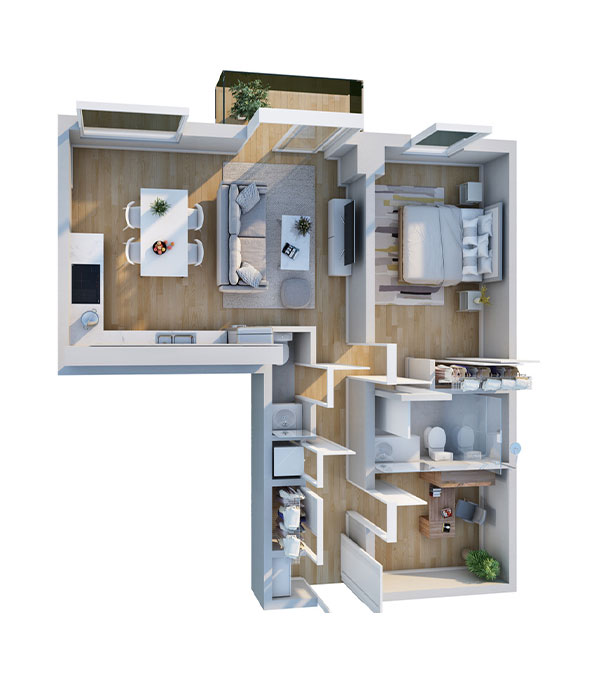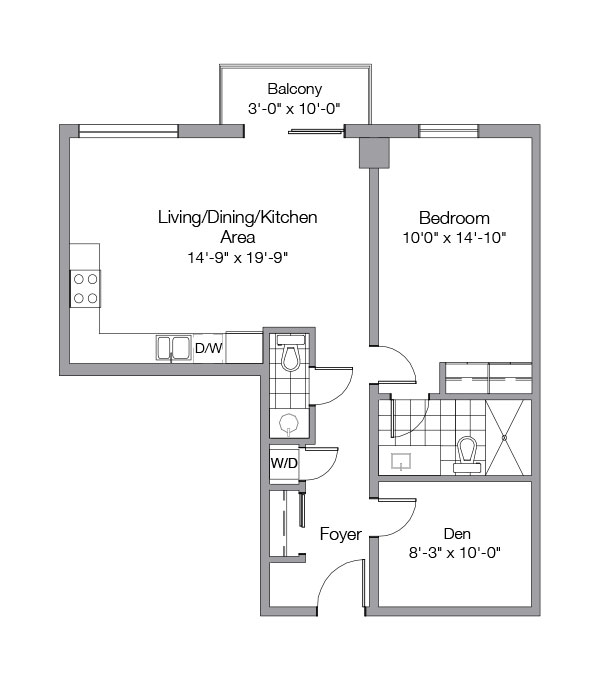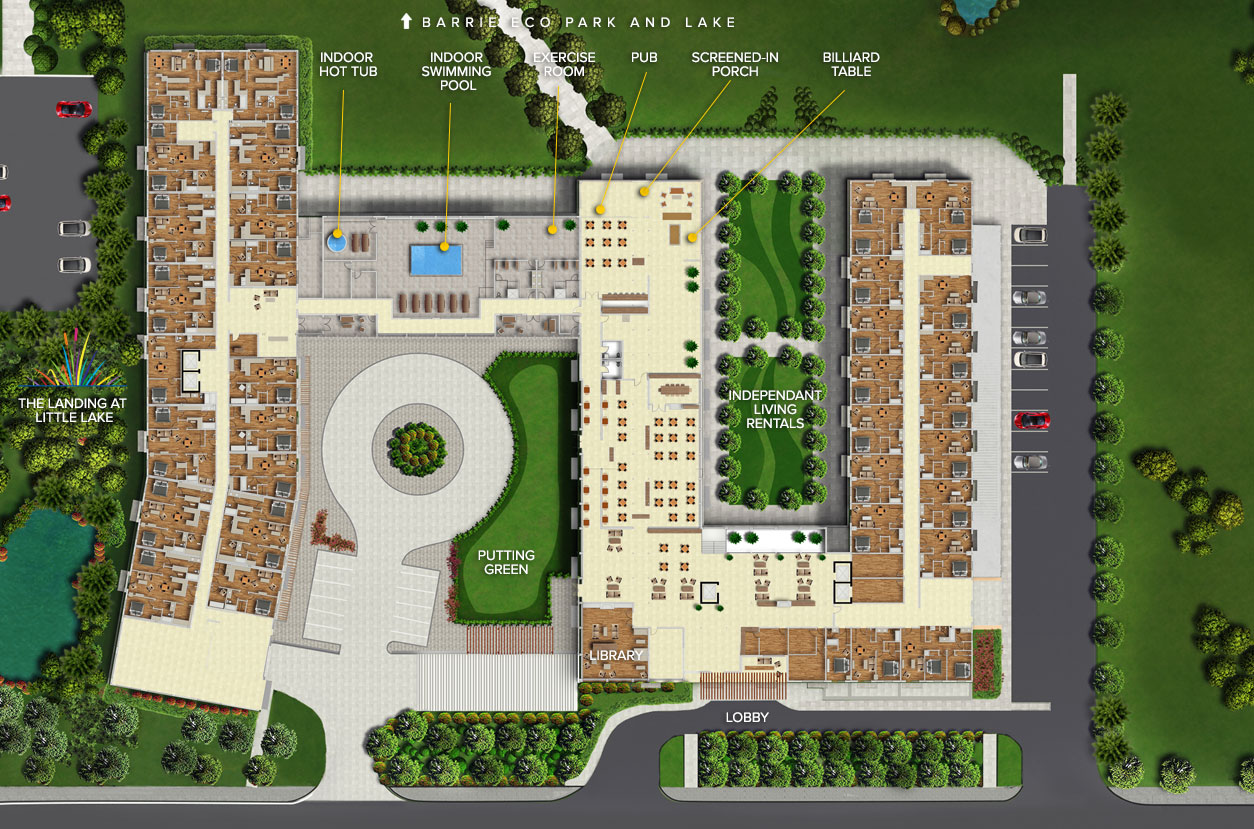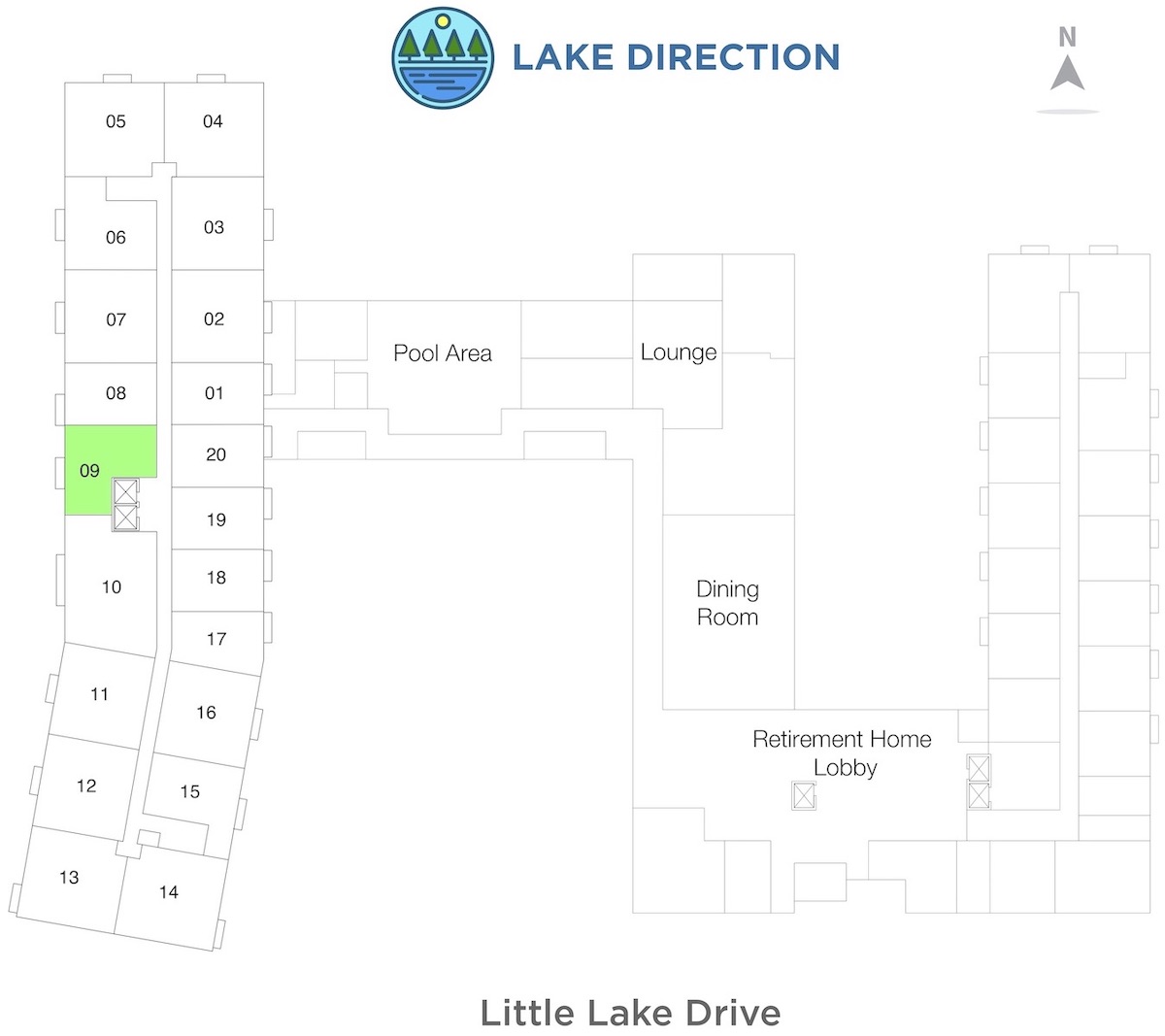

Description:
One bedroom plus den, with double sink en suite bathroom, powder room and balcony.
Size:
821 SQ.FT. (+30 sq ft balcony)
Availability:
One unit per floor.
Highlights:
Laminate flooring in principal rooms; High quality porcelain limestone in kitchen, foyer and bathrooms; Four high quality stainless steel appliances plus washer and dryer. Brushed nickel interior hardware and door levers; Superior quality kitchen and bathroom cabinets and vanity; Quartz countertops; Full width mirror over vanity in all bathrooms; Interconnected smoke and carbon monoxide alarms; Individual unit controlled air conditioning and heating system; TV cable outlets in the living room and bedrooms; Multiple telephone jacks.
Click here for a full list of suite amenities and location features.
site plan


